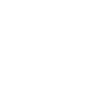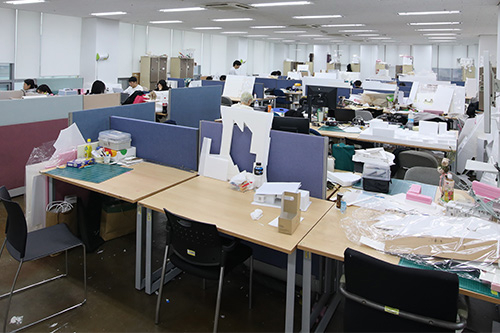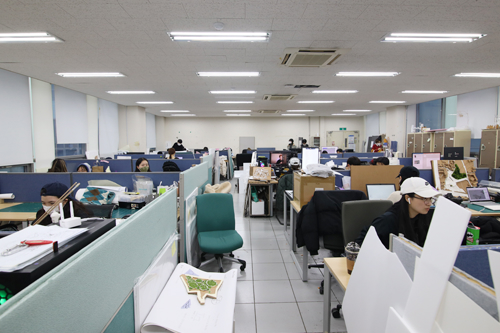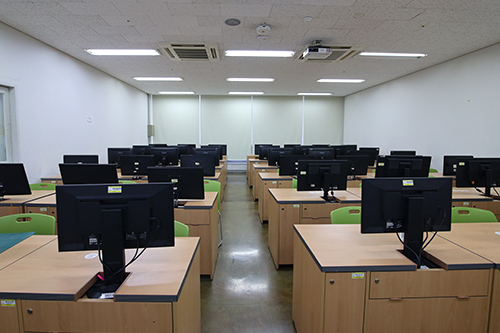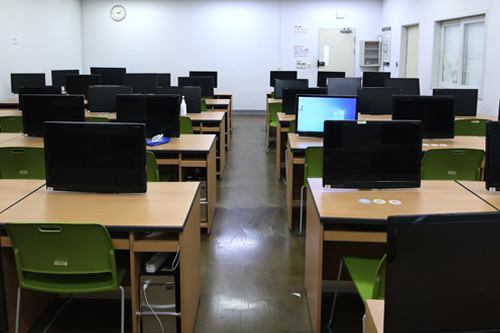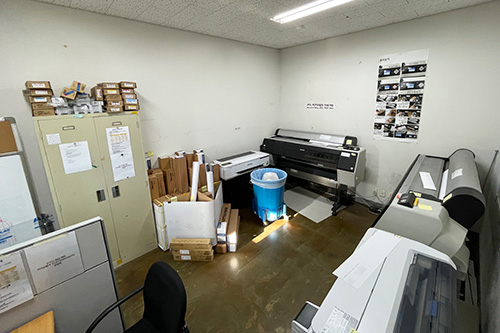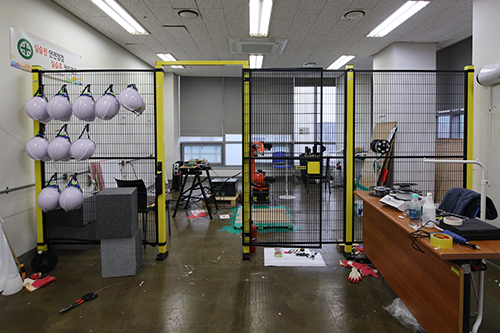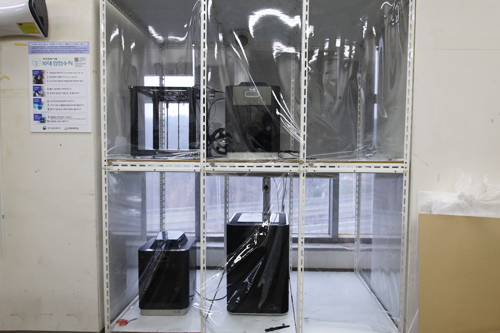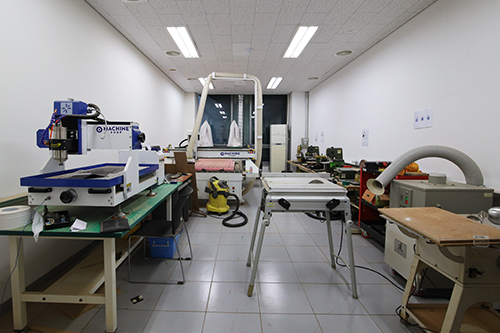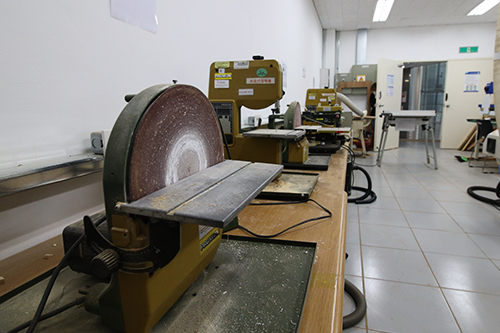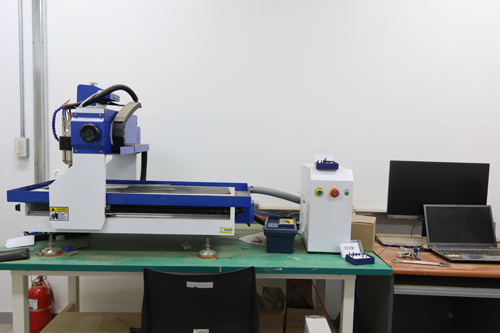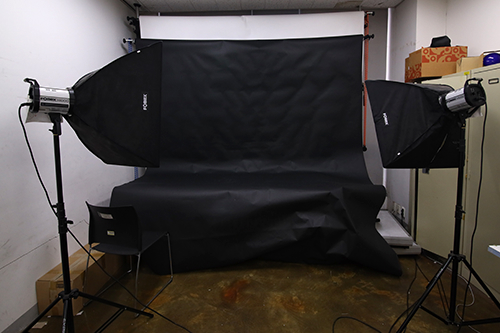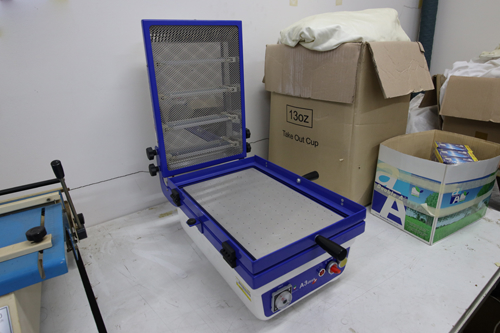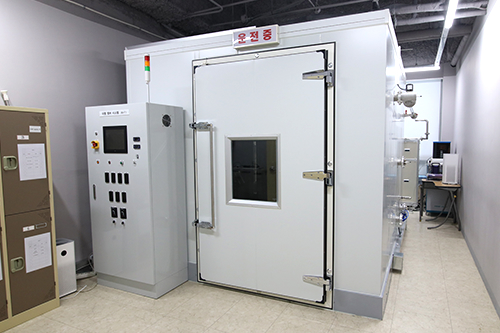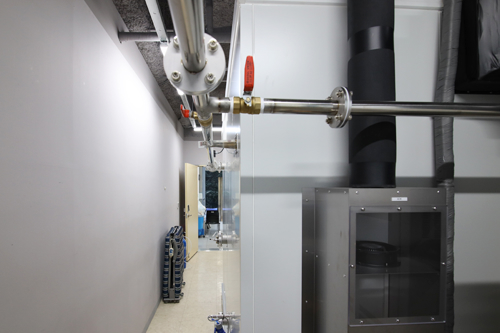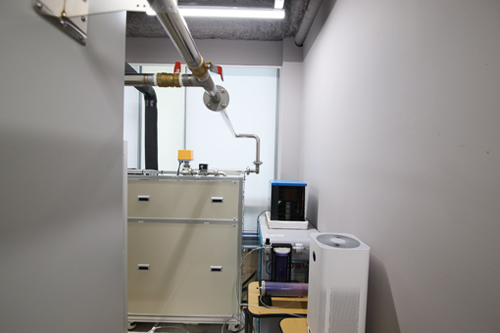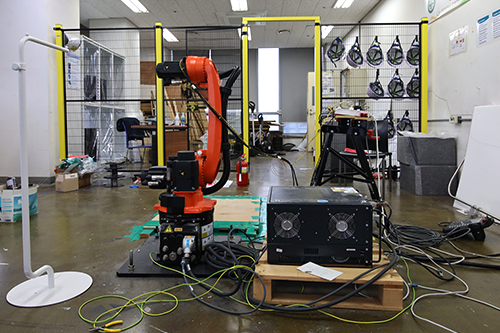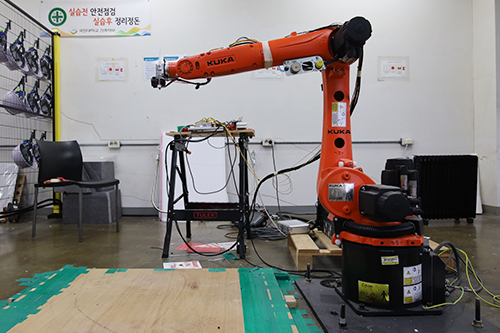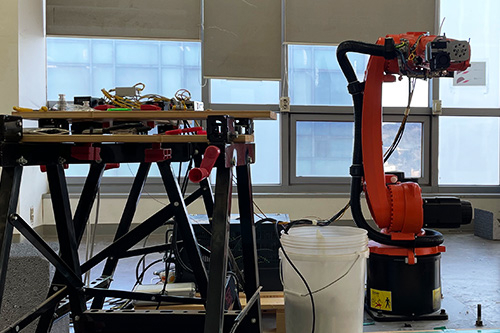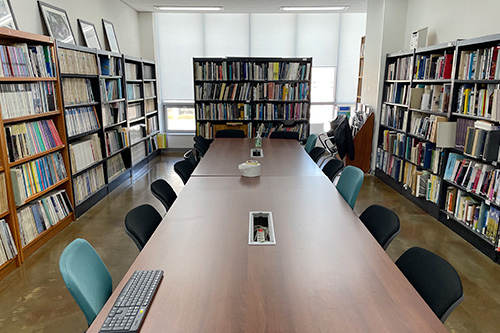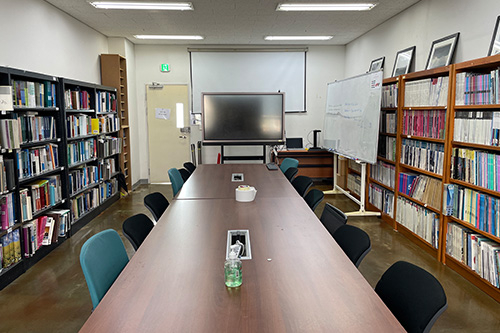건축대학은 국민대학교 정릉 캠퍼스 내에서도 가장 최근에 증축한 복지관 4층과 5층, 6층에 위치하고 있습니다. 1개 층을 전용하는 복지관 6층에는 교육과정의 중심이 되는 설계스튜디오를 위주로 공간이 배치되어 있습니다. 3개의 설계스튜디오를 배치하여 3개 학년의 설계교육이 집중적으로 이루어지며, 건축학과 사무실, 출력실, CAD실, 모형제작실, 사진실, 세미나실 등과 같은 설계 지원시설과 교수연구실이 공존합니다. 복지관 5층은 2개 학년의 설계스튜디오가 배치되어 있으며 4층은 건축시스템전공의 2개의 설계스튜디오와 건축대학 학생들의 자료를 보관하는 인증자료실을 함께 갖추고 있습니다. 이 밖에도 복지관에는 각종 편의시설들이 밀집해 있어 오랜 시간 학교에 머무는 건축대학의 학생들을 위해 공간활용의 효율을 극대화하고 있습니다.
-
설계스튜디오(4F-6F)
스튜디오는 조형 중심 건축설계 교육의 핵심 공간이자 건축대학 학생들의 생활의 중심이 되는 공간으로서, 이곳에서 건축설계 교육에 관련된 모든 작업들이 이루어집니다. 뿐만 아니라 학생들의 수업의 장소이기도 하고 구성원 모두의 교류를 형성할 수 있는 장으로서 작용하고 있습니다. 건축대학의 모든 학생들에게 설계스튜디오 내에 개인 좌석이 구성원 모두에게 확보되어 있으므로 시간에 구애 받지 않고 자유로이 학업에 전념할 수 있는 적합한 환경을 제공하고 있습니다
- 4F : 건축시스템 전공 설계스튜디오 (2개)
- 5F : 2개 학년 대상 설계스튜디오
- 6F : 3개 학년 대상 설계스튜디오
-
CAD실(6F)
설계 프로젝트를 표현하는 방법으로는 여러가지가 존재합니다. 직접 손으로 만들어 표현할 수도 있고, 손으로 표현할 수 없는 것을 다양한 컴퓨터 프로그램으로 구현해 낼 수 있습니다. 건축대학은 학생들 모두에게 설계를 하는 과정에 있어 필요한 컴퓨터 프로그램을 활용하는 교육을 하고 있습니다. CAD실에서 다양한 강의가 이루어지며 학생들에게 자유롭게 실습할 수 있는 환경을 제공합니다.
-
출력실(6F)
건축은 자신의 생각을 보여주는 것이며 프로젝트를 보여주는 다양한 시각자료를 구현해낼 수 있는 능력을 필요로 합니다. 출력실은 설계의 모든 과정을 집합하여 구성한 시각적 표현을 지면으로 출력하고 다른 사람과 함께 공유할 수 있도록 지원해 주고 있습니다. 건축대학 자체의 출력실을 운영하여 학생들에게 시간에 구애 받지 않고 자유롭게 표현활동을 할 수 있도록 하는 장소입니다.
-
모형제작실(6F)
건축학부 학생들은 모형제작 과정을 통해 설계수업에서의 대안들을 직접 모형으로 구현해 봄으로써 아이디어를 실체화하는 능력을 기릅니다. 현재 모형 제작실은 아크릴과 나무 등 비교적 단단한 재료를 절단하는데 사용되는 정밀회전톱, 소형회전톱, 띠톱기계, 회전톱 등을 구비하고 있으며 부드러운 합성수지 재료를 절단할 수 있는 열선 커터기를 또한 구비하고 있습니다. 이외에도 재료를 다듬는데 사용하는 디스크센더, 구멍을 뚫는데 사용하는 소형드릴링머신, 드릴링머신 등을 구비하여 다양한 작업수요에 대응하고 있습니다.
-
사진실 및 암실(6F)
사진실은 모형 사진 촬영을 위한 조명, 배경막, 사진기 등과 같은 장비를 구비하고 있습니다. 또한 변화하는 디지털 환경에 대응하기 위해 다양한 표현 방법을 익힐 수 있도록 3D프린터기를 구비하여 학생들에게 제공하고 있습니다. 매체와 표현, 설계 스튜디오 등의 교과과정과 연계된 학생들의 다양한 시도를 디지털화하여 모두 자료로 남길 수 있도록 활용하고 있습니다.
-
건축환경 실험실(5F)
건축대학 5층에 위치한 실험실은 ISO/IEC 28360, KS I 2007, JIS A 1911 1912, JIS X 6936, JIS C 9913, JEITA, BAM 등 국제규격의 대응실험이 가능한 대형챔버 시스템이 구축되어 있습니다. 시스템은 내부 챔버와 이를 둘러싸고 있는 외부챔버 사이에 공조가 되는 공기층을 두어 온도와 습도의 분포를 이상적으로 관리할 수 있는 설비를 갖추고 있습니다. 각종 대형 건축내장재 및 가구, 대형 가전제품 등의 시험체로부터 방출되는 휘발성유기화합물(VOCs)와 포름알데히드 뿐만 아니라 입자상 오염물질, 미생물 제거성능에 대한 정량적인 평가가 가능한 국내 최고 수준의 설비시설로써 현재 활발한 연구활동이 이루어지고 있습니다.
-
로봇팔(6F)
건축대학의 로봇팔은 건축학부 디지털 디자인-제작 통합교육 환경 조성 및 실험실습을 위해 구입한 연구용 로봇팔입니다. 기기 구동 시, 결과물 손상 방지와 정밀도 향상을 위한 바닥 보강직업이 진행되었으며 이에 따라 로봇 베이스 설치하여 작업 결과물 품질 향상에 도움 및 실습 진행 시 기기 안정성을 높였습니다.
-
건축도서관(6F)
캠퍼스 내의 중앙도서관인 성곡도서관과 별도로 건축대학 내에 위치한 건축서적을 보관하는 자료실입니다. 건축학과가 위치한 복지관의 6층에 건축 도서 자료실을 두어 건축에 관한 국내외 학술잡지와 단행본, 비도서자료를 열람할 수 있도록 하고 있습니다. 건축 도서 자료실은 현재 정기 간행물 및 각종 학술지 등의 자료를 소장하고 있으며 건축설계와 관련한 다양하고 전문적인 자료를 제공하는 주제 전문 자료실로서 건축대학 학생들의 이용이 활발하게 이루어지고 있습니다.
The School of Architecture is located on the 4th, 5th, and 6th floors of the recently expanded Student Union Building in the Jeongneung Campus. The School occupies the entire 6th floor, where the majority of facilities are located including design studios, classrooms, and offices. The School has various design support facilities including a printing room, CAD studio, model shop, dark room, seminar rooms and library. Two design studios are located on the 5th and 4th floor each, along with a data room that stores the archives from the past students’ works. Various shared convenience facilities located in the lower floors of the building provide maximum utilization for students and faculty of SAKU who spend a long time in the building.
-
Design Studios (4F-6F)
The studio is the core space for design-centered architectural education and serves as a center of student life in the architecture school. It is where all the work related to architectural design education takes place. Studios serve as classrooms for students and also places to interact and exchange ideas.
-
CAD Room (6F)
Various lectures, labs related to computer programs and graphic software tutorials are held in this room. Students learn various means of computer software necessary for the design process through hands-on experience and workshop oriented environment. Students are free to access the station during the times in between the lectures and designated schedule.
-
Printing Room (6F)
Self-operated by the School, the printing room provides facilities of printing and plotting various sizes of printed media, which are the essential part of the presentations and design process. Students can freely access the room under the monitoring of the operator.
-
Model Shop (6F)
A space for students to hone their ability to bring ideas to life through model-making processes. This room is equipped with various cutting tools including a rotating saw, a small rotating saw, a band saw, and a circular saw for cutting hard materials such as acrylic and wood, as well as a hot wire cutter for cutting soft synthetic materials. It is also equipped with various finishing tools such as a disk sander and others, and a small drilling machine.
-
Dark Room / Photo Studio (6F)
The photography studio is equipped with lighting, backdrops, and cameras for photographing models. Also to adapt to the increasing needs for the digital environment, 3D-printers are provided to students to learn various forms of expression. This space becomes very useful in courses such as media and expression, design studio, and other material and media-related studies.
-
Environment Systems Lab (5F)
The laboratory located on the 5th floor of the School of Architecture is equipped with a large chamber system that can accommodate international standards such as ISO/IEC 28360, KS I 2007, JIS A 1911 1912, JIS X 6936, JIS C 9913, JEITA, and BAM. The system has a space between the internal chamber and the external chamber that allows for air conditioning, which enables the ideal management of temperature and humidity distribution. This facility is at the forefront of equipment that can quantitatively evaluate the removal performance of volatile organic compounds (VOCs), formaldehyde, as well as particle pollutants and microbes from various large architectural interior materials, furniture, and large appliances. Currently, active research activities are being carried out in this facility.
-
Robotic Arm (6F)
The robotic arm aims for a research-oriented lab and an integrated education environment for digital design, fabrication and experiments. The arm is installed with floor reinforcement work to optimize the precision during the equipment operation, and a robot base was installed to improve the quality of the work results and enhance device stability.
-
Library / Reading Room (6F)
Stored with architectural books, journals and documents, this room provides immediate and convenient access for the students to use as a library and reading room, separate from the central library on campus, the Seong-gok Library. Its collection includes domestic and international academic journals, monographs, non-book materials related to architecture, and current journals/publications. Located next to design studios, classrooms, and offices, this room serves as a specialized resource center for architecture students.

